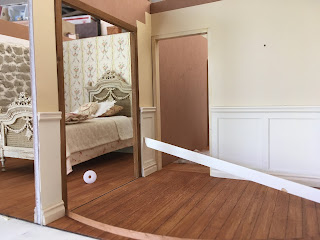Hi all. I can hardly believe I am posting for the third time in one month!!!! Crazy!!
I have got a bit done on my renovation of the French house and getting close to being able to put the roof on and finish all the exterior. Soon anyway. I am still a little unsure about how I will finish the exterior but will work on that.
So top floor rooms. Firstly is the room the stairs open into. Lots to do here. It will be last to complete as I need to run wiring through it. A wall will be added on the left side of the room with a built in cupboard to store linens and stuff. And the sewing table will also go here.
Here is the ante chambre where the desk will sit. A curtain will cover the clunkiness of the end of the wall panelling where it meets the large door. And a wallpaper border will go on after the ceiling beams have been added.
So that is the reconfigured top floor of the French shop. Still lots of tidying up to do but making progress! I love this house, and I wanted to retain a lot of the details of the original structure. And reconfiguring the top floor gave me more space to make the bedrooms larger.
Hope you all have a great week ahead! XX











